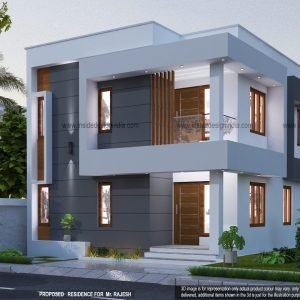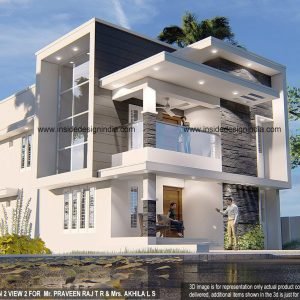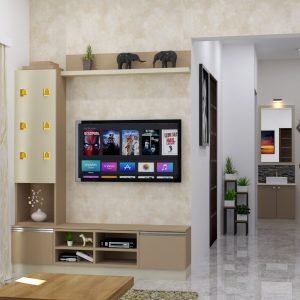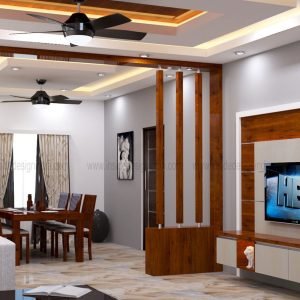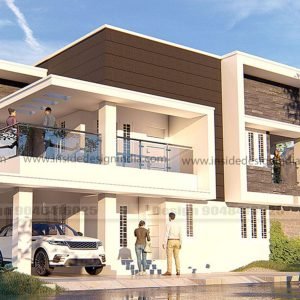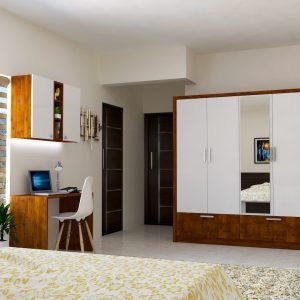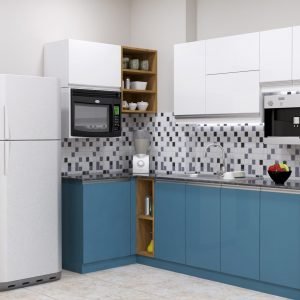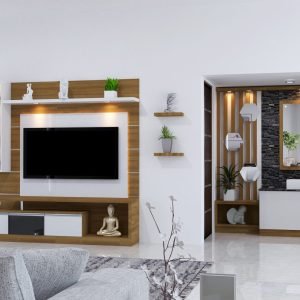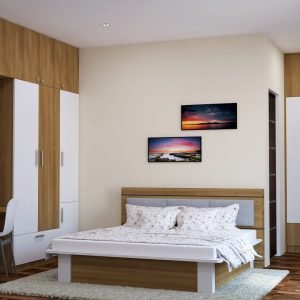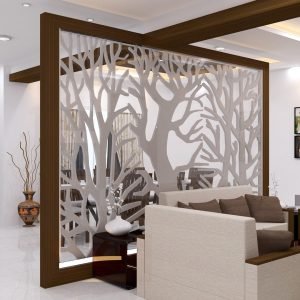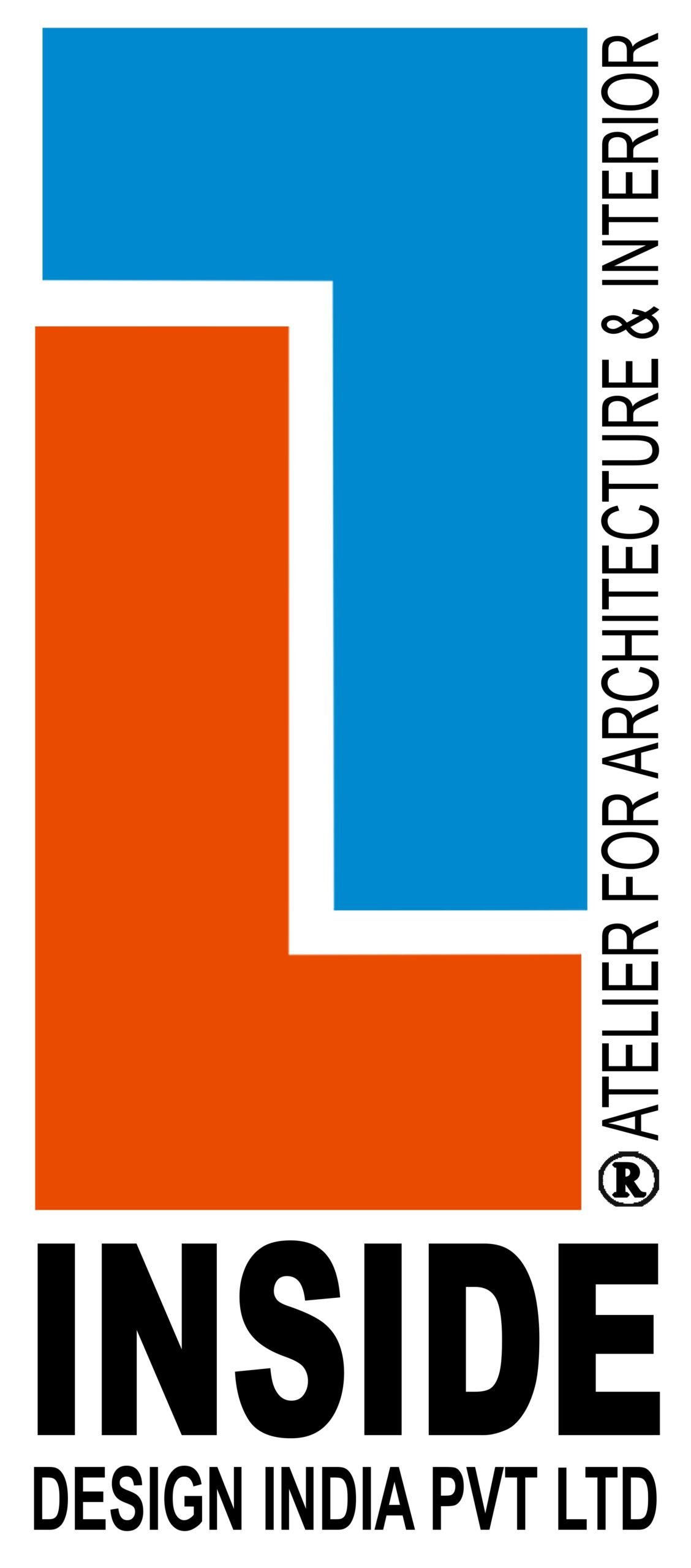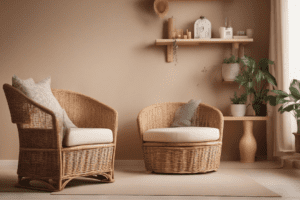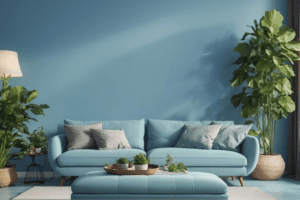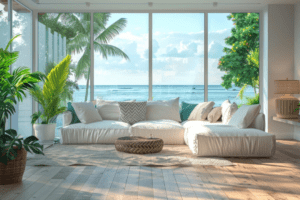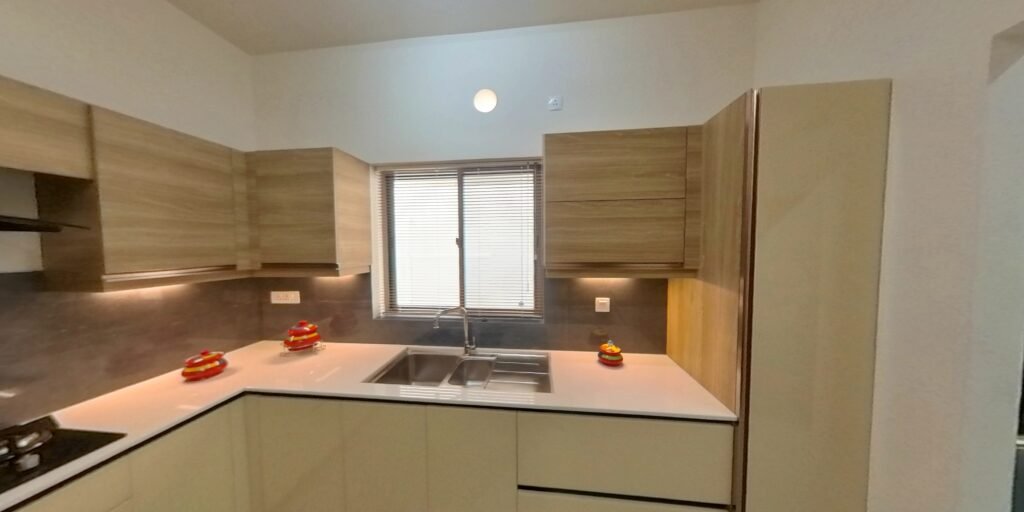
Buying/Installing a new Kitchen is something you can really look forward. It is also a great opportunity to re-define the hub of your home and your lifestyle.
Modern Kitchens, not only offer trendy features and sophisticated looks but also top in terms of functionality and it is bit of challenge to define it as a ‘Dynamic Space’
Whatever may be your type, INSIDE Design make everyday kitchen use fun!
Linear Kitchen


L-Shaped Kitchen


As the name indicates, they are in the shape of the alphabet ‘L’ and fits between two adjacent walls. This L-shaped design provides continuous work area along with efficient corner space, which can be well utilized for kitchen accessories. In addition, more people can work at the same time. In this case kitchen can also incorporate a dining space. Extend one of the countertops if required, and use it as a quick meal or breakfast counter. It also provides ideal ergonomic condition, when it comes on the man movement part in Kitchen.
U-Shaped Kitchen


One of the major benefit of U shape kitchen styles is that many people can work at the same time and there is no disruption in movement from one area to another. Length of counters are adjustable to add additional preparation area or a mini food counter.
G-Shaped Kitchen


This particular shape match with larger room size and who required more storage and counter top for regular use. Get good ambience and enough space for all your appliances and utility requirements
Gallery/Parallel Kitchen


It is a new concept, where two kitchen platforms, along with their cabinets run parallel to each other. Compact and yet convenient, these kitchens are a favourite with small apartment dwellers or those who have a space constraint
Island Kitchen
Island designs have elegant looks and are the apt for spacious kitchens. This particular design provides an independent counter top that as a storage for appliances. Kitchen doubles up as a cooking space and a dining area for small families. In island kitchen, the independent centre portion can also be used to fix the wash area too, instead of cooking area. with a breakfast counter. As the island counter has access from all sides, passage inside the kitchen is flawless. Thus, it allows many functions at a time by different persons. This design is perfect for integrating workspace, storage and dining to a single place.
Select Most Suitable Shape for your Kitchen
Picking an appropriate shape for a kitchen depends up on its size, available space, position, and orientation. Besides these, tastes and cooking habits of the persons, most probably female members of the family should also be considered. As modular kitchens are permanent installation, it cannot be rebuilt or altered easily. So be cautious while selection and always tie-up with an expert Design and Build company for the Kitchen installations. INSIDE Design provide you wide range of finishes, custom-made to suit your requirements.
Shape to be reflected Latest Trend & Utility
Finest finish with quality raw materials and hardware are the prime features of customized modular kitchens; INSIDE Design blends the same leading brand raw materials, hardware, accessories and appliances with variety of stunning finishes.
Smooth workflows are possible in every Kitchen, which can be divided into two zones according to typical tasks. This shortens distances and ensures that everything is exactly where it is needed.
